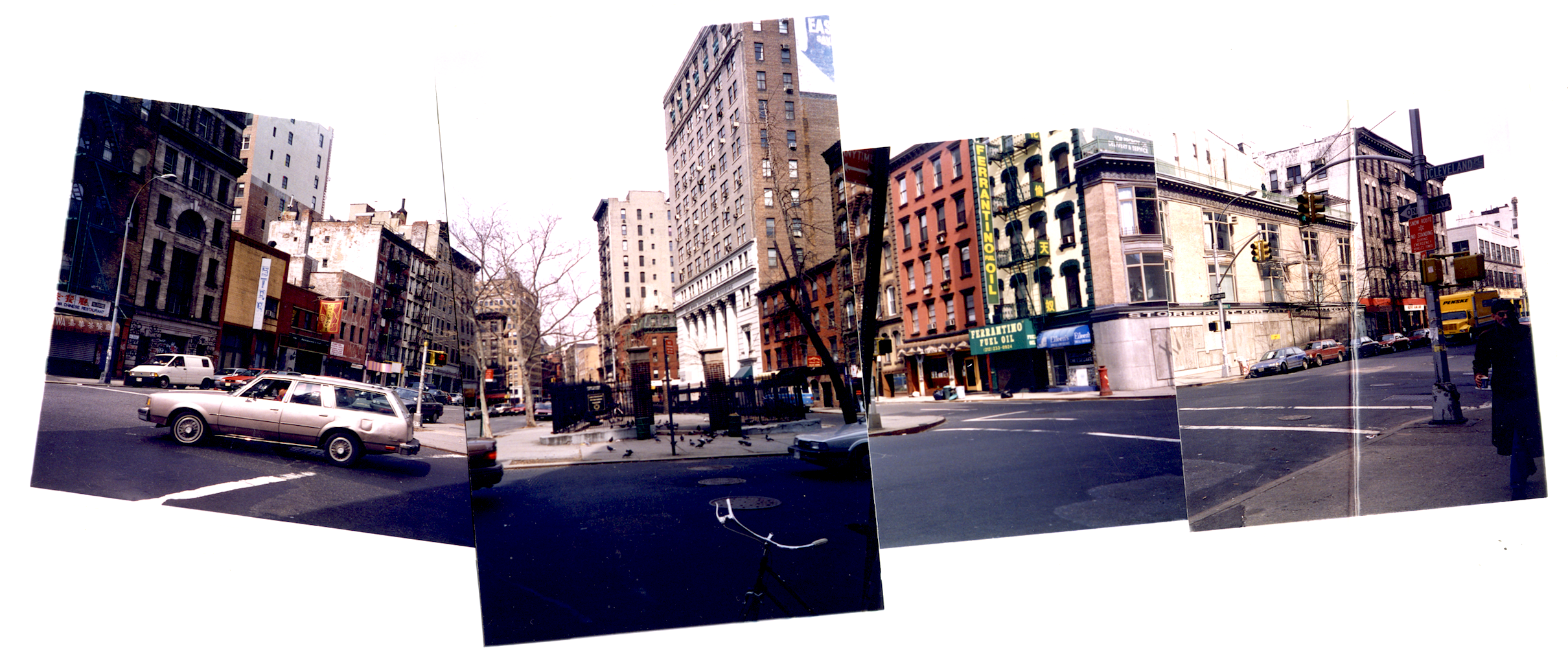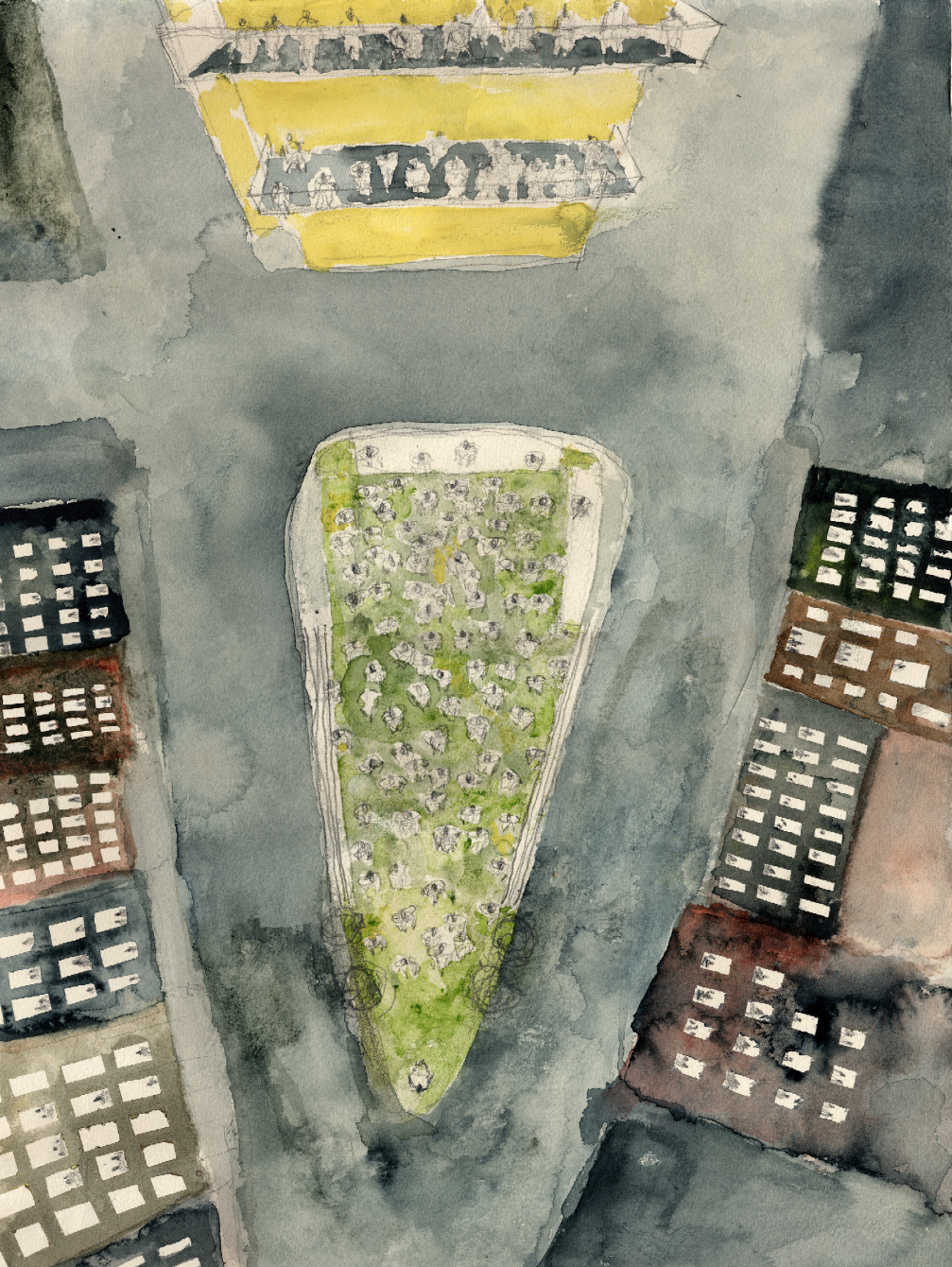Urban Blacktop: Storefront for Art & Architecture
Photographic collage of Petrosino Park in Lower Manhattan, Storefront for Art & Architecture Gallery is located on right.
"URBAN BLACKTOP" conceived and proposed by ONYA interdisciplinary design studio/Grace Ong Yan, was a competition entry chosen for exhibition by Storefront for Art & Architecture gallery in New York. The Petrosino Park Revitalization Competition offered a triangular urban site across from the gallery in lower manhattan.
"URBAN BLACKTOP" proposed community inhabitation and tested the question of how architectural elements could spur human interaction in an open public space. "Urban Blacktop" was composed of simple surfaces on a raised horizontal plinth and on a series of new balconies on a blank building facade, that would instigate programmed and informal community interaction including but not limited to performances, rallies, meetings, parties, as well as places to sit, people watch, chat.
Bird's eye plan of "Urban Blacktop," Media: Watercolor and Pencil
Site Elevation of "Urban Blacktop," Media: Watercolor and Pencil
Possible inhabitations of "Urban Blacktop" : a large table for community meetings and a seasonal festival. Media: Watercolor and Pencil



