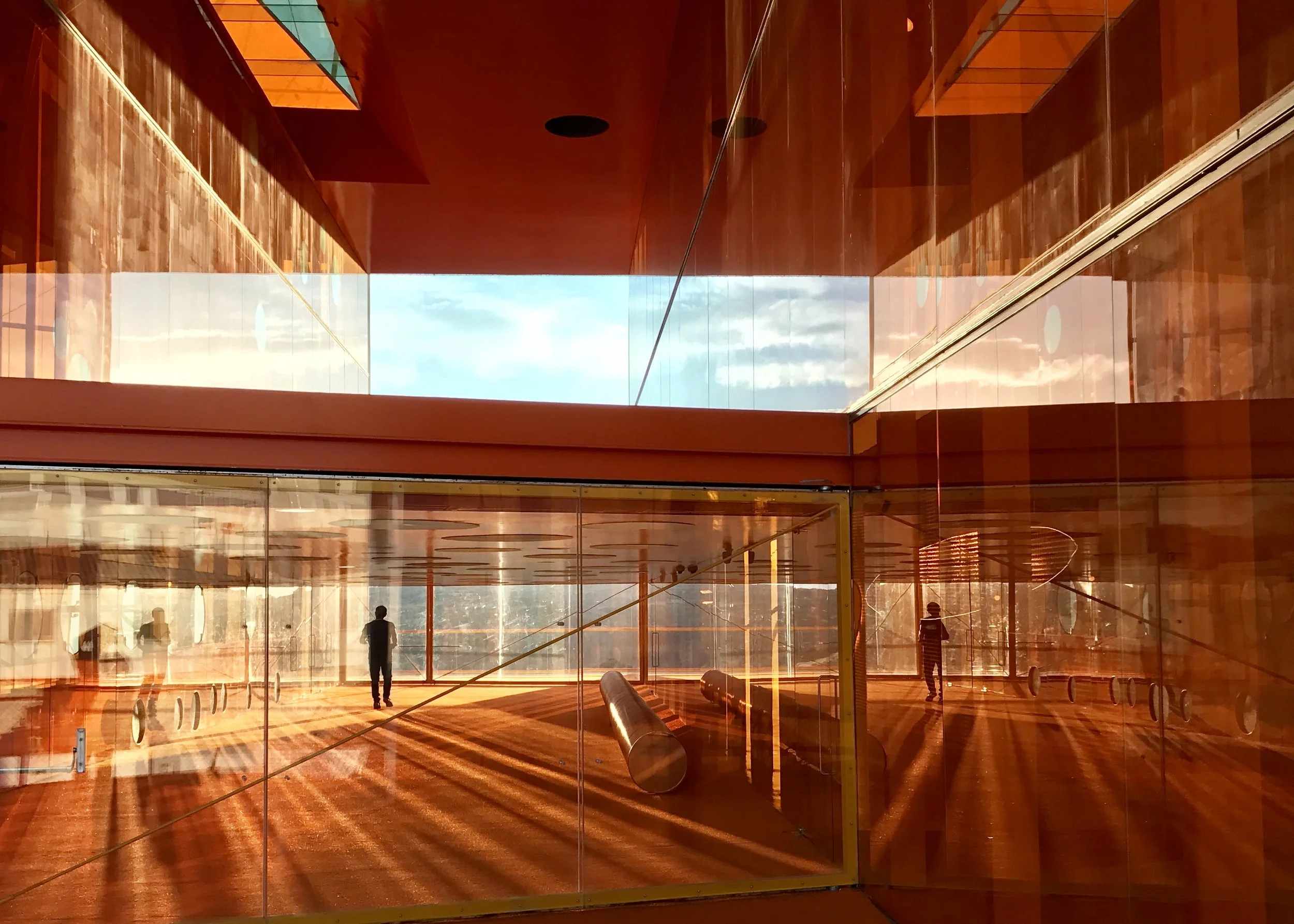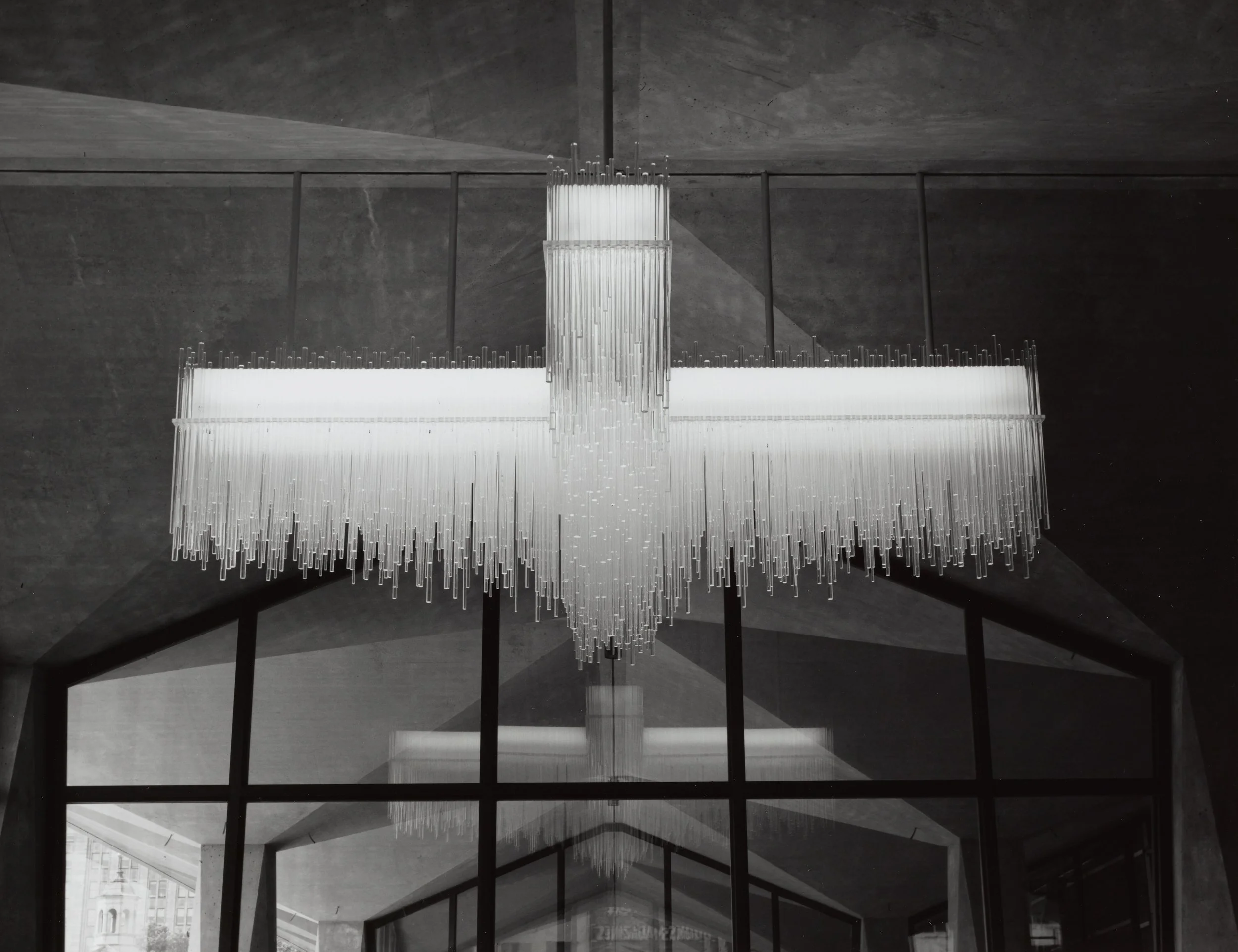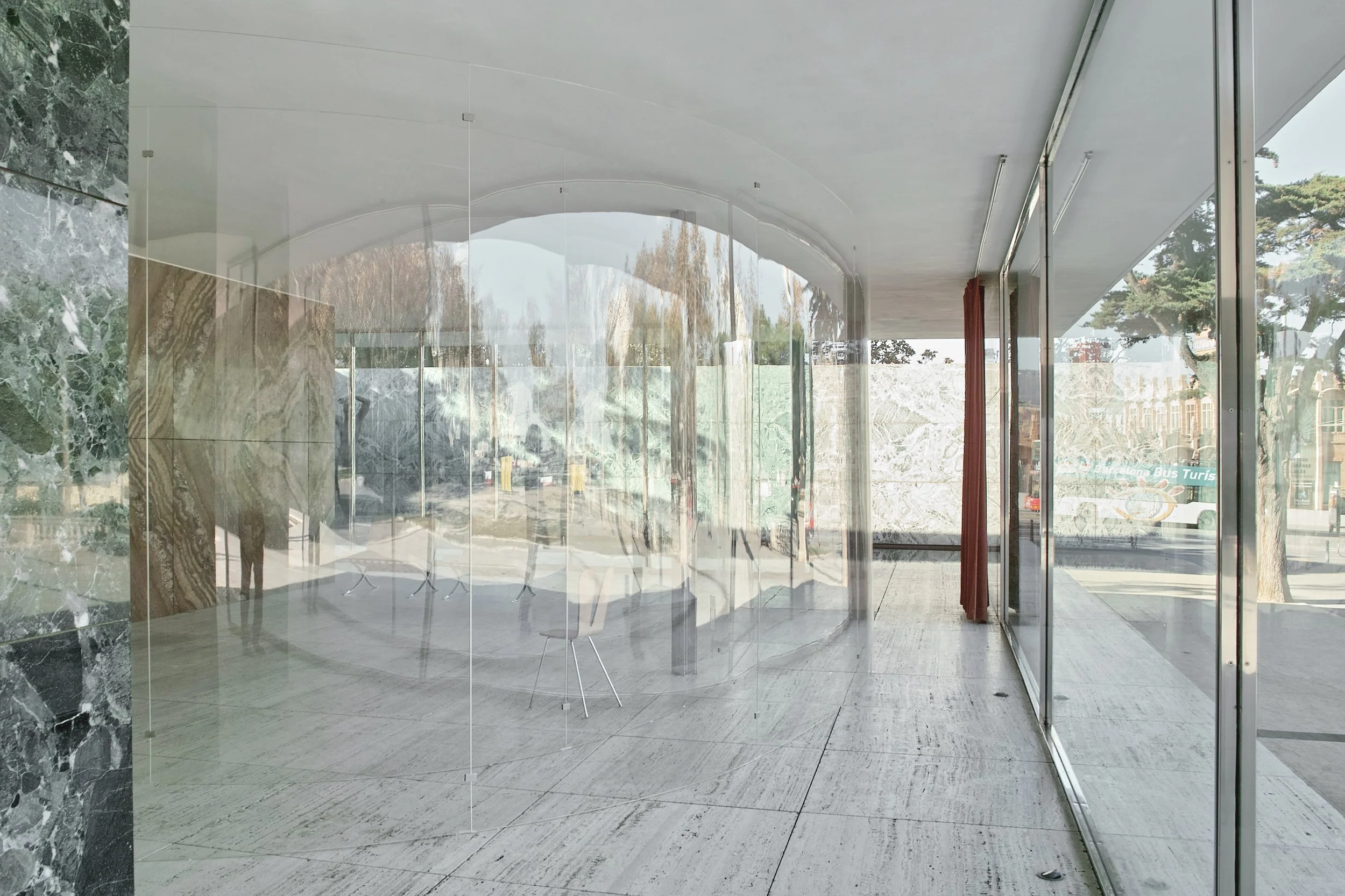Plexiglas for sale: engaging the open work
The Plasencia Auditorium and Congress Center in Cartagena, Spain by Selgascano Architects, 2017. This project is an example of contemporary interior design and architecture that articulates Gyorgy Kepes’ “explosion of space.” The transparent walls of colored plexiglass offer a dynamic and cinematographic sequence offering various points of view. Ramps, apertures, and stairs dissolve boundaries between internal and external space. Photo Courtesy of I. Manluenda / E. Encabo.
Grace Ong Yan wrote “Plexiglas For Sale: Engaging the Open Work,” published in the “Openness” themed issue of the journal, Interiors: Design/Architecture/Culture, volume 12, Issue 2-3, 2023. Abstract: This essay explores the transparent wonder material known as plexiglass, analyzing not only its transformations from the everyday and generic to the more elevated forms of art and design, but how innovative design and artistic experimentation with plexiglass engages design, transparency, and human engagement. As a substance, plexiglass’ blank slate nature can be productively considered in a myriad of forms through the lens of Umberto Eco’s theory of the “open work.” Histories of Plexiglas® as a chemical invention of the Röhm and Haas company offers insights into its material transformations for the market and its relationship to capital. To activate theories that engage Plexiglas® in interior space, I discuss contemporary interior design and architecture examples. In this essay, I offer new perspectives on designing with Plexiglas® within and against the context of capitalism and consider its postmodern condition. It is organized in the following sections: 1) The Transparent interface, 2) Desire and the Market, 3) “Bad taste” & Resistance, and 4) Explosion into Space.
Plexiglas lighting in the Röhm and Haas building lobby, Philadelphia 1964
György Kepes designed fifteen Plexiglas “illumination” lighting fixtures for the headquarter lobbies. Photo courtesy of Science History Institute, Röhm and Haas Company Archives
SANAA Installation in Mies van der rohe-designed barcelona Pavilion reconstruction
The Tokyo-based architecture practice SANAA created a temporary interior installation of acrylic curtains within the space of the pavilion. This was exhibited from November 26 2008 - January 18, 2009. I write about this project as an example of both an interface and a productive example of Eco’s “open work.” The perception through distortions offers a new experience of the seminal design. Photo courtesy of SANAA.


